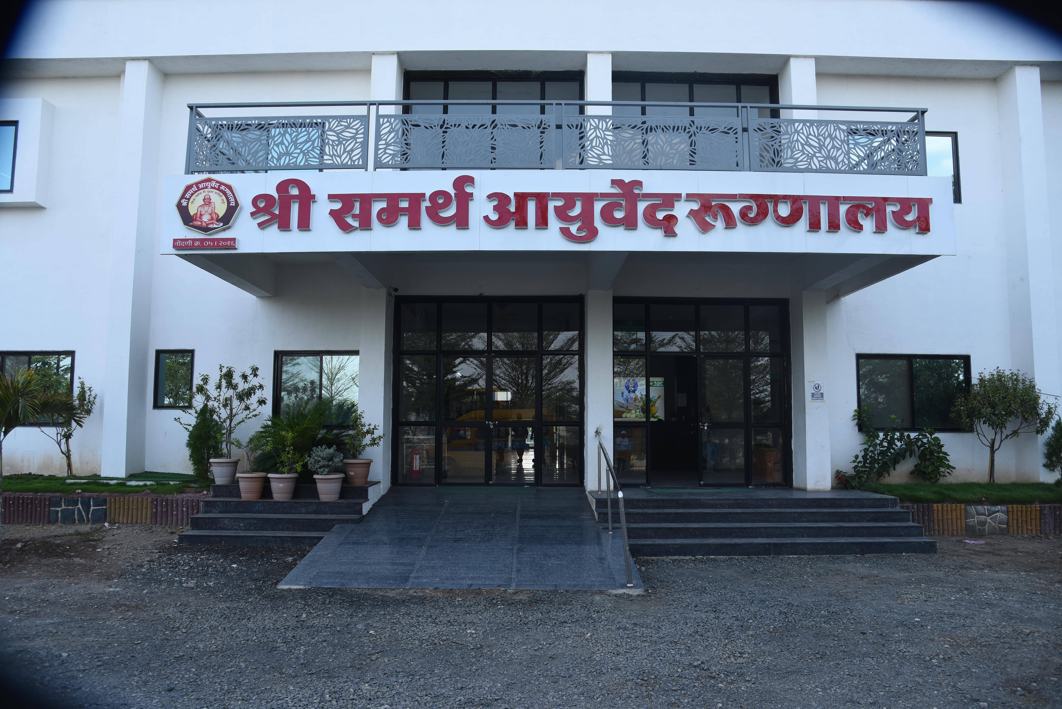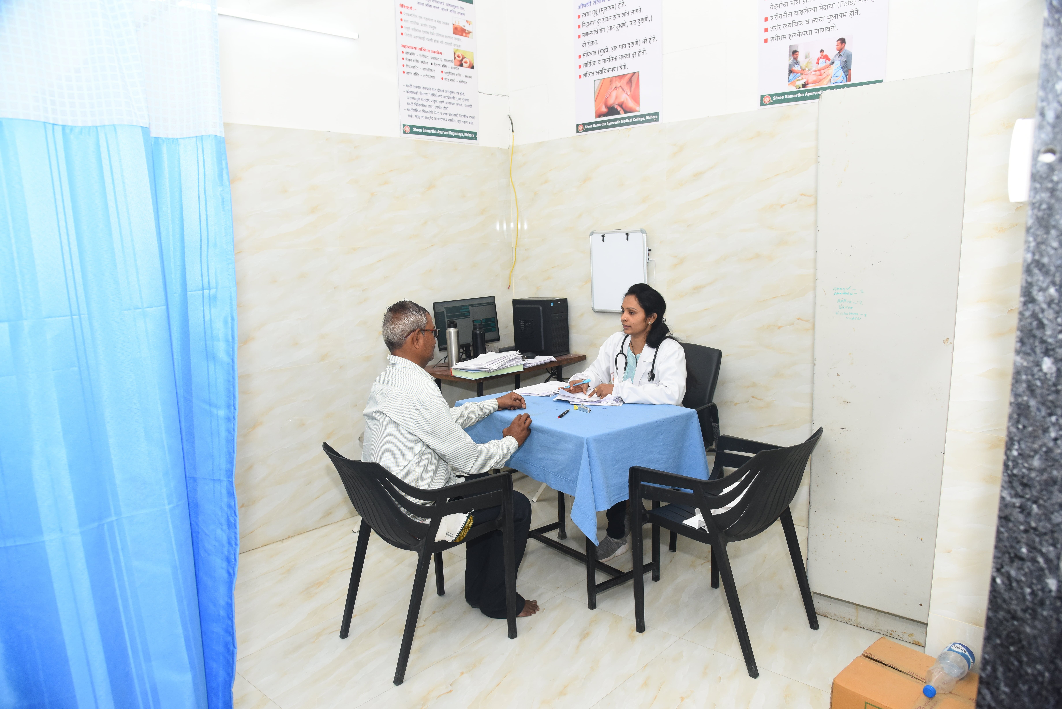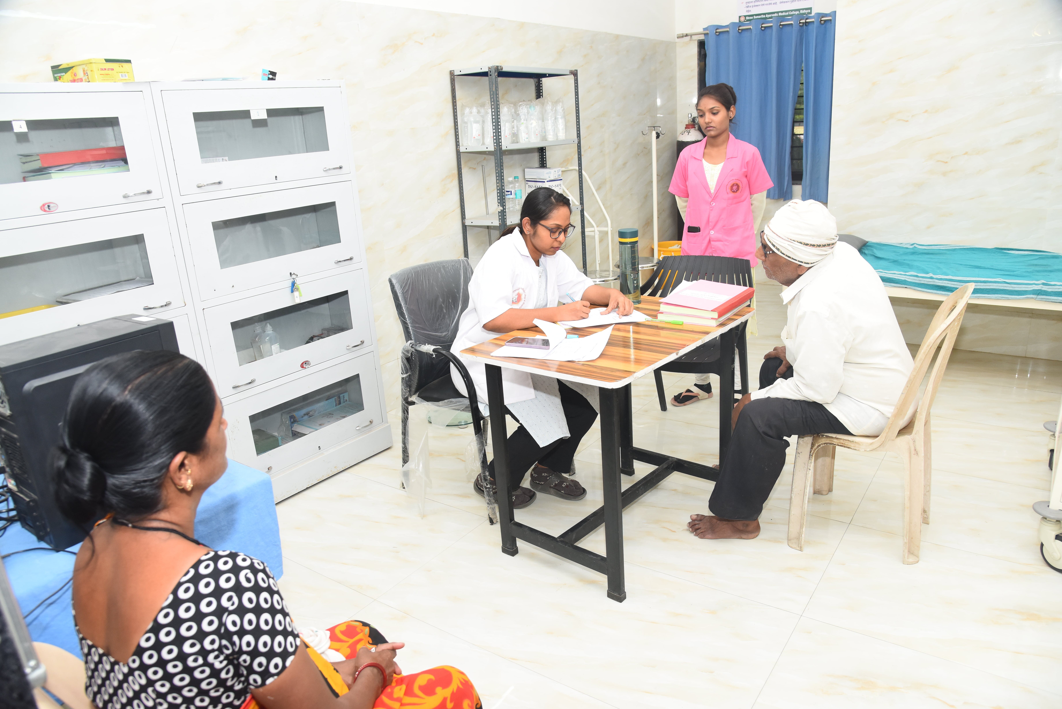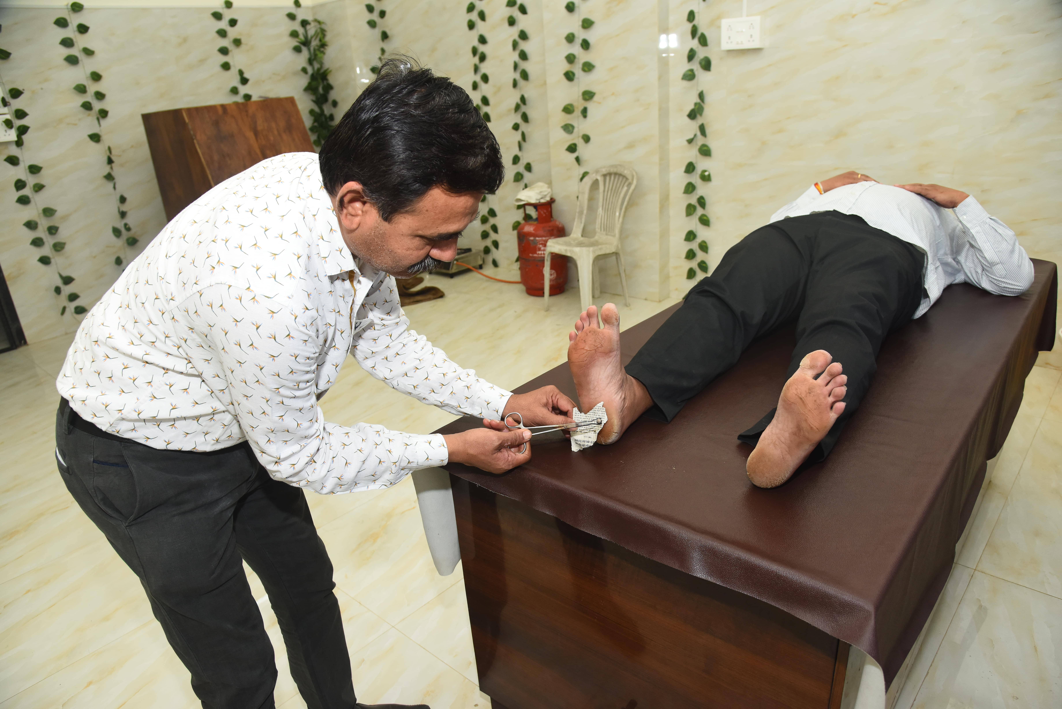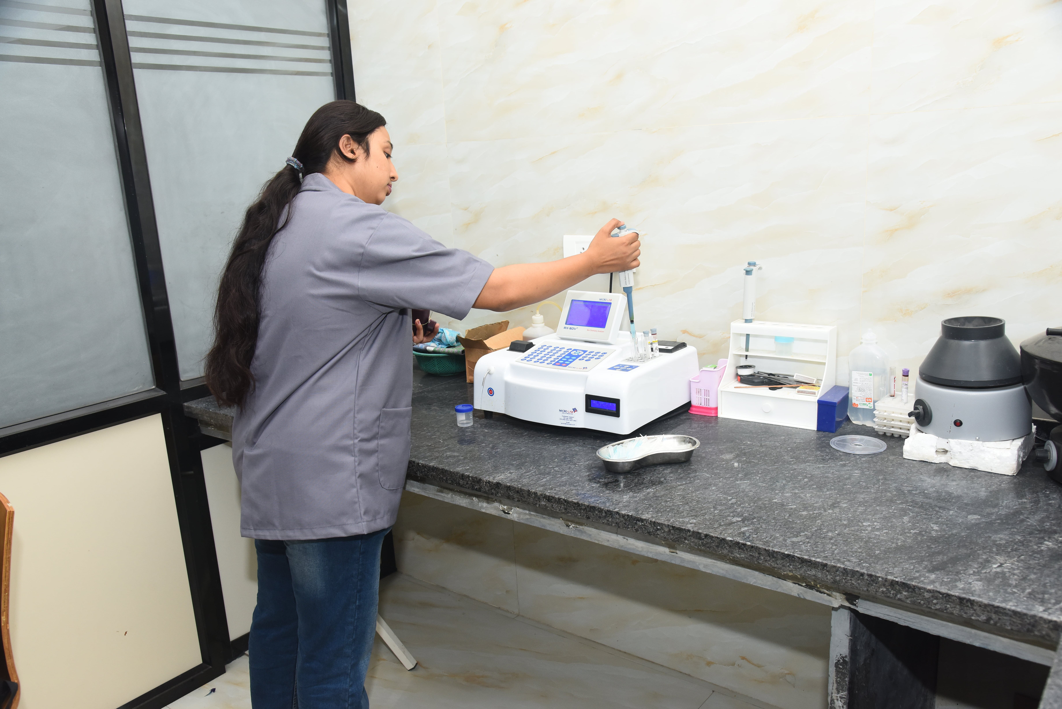Hospital Infrastructure Details
Our hospital boasts a comprehensive infrastructure spread across 3713.75 square meters, designed to provide holistic Ayurvedic healthcare with modern facilities. Below are the detailed specifications of our hospital blocks and departments.
Admin Block (174.04 sq. mtr)
| S.No. | Name of the Departments | Available Area (sq. mtr) |
| 1. | Superintendent Room | 19.48 |
| 2. | Deputy Superintendent Room | 9.82 |
| 3. | Medical Officers Room (For 2 Resident Medical / Surgical Officer) | 40.92 |
| 4. | Matron Room | 9.74 |
| 5. | Assistant Matron Room (For 2) | 9.74 |
| 6. | Reception & Registration Room | 84.34 |
OPD Block (586.79 sq. mtr)
| S.No. | Name of the Departments | Available Area (sq. mtr) |
| 1. | Screening OPD | 35.00 |
| 2. | Kayachiktsa OPD | 42.60 |
| 3. | Panchkarma | 11.15 |
| 4. | Shalya OPD | 56.91 |
| 5. | Shalakya Netra OPD | 18.45 |
| 6. | Shalakya Kama, Nasa and Mukha | 18.45 |
| 7. | Street Roga Exam Prasuti Tantra OPD | 56.56 |
| 8. | Kaumarbhriya (Bairoga) | 34.71 |
| 9. | Agad Tantra (Vish Chikitsa) | 42.00 |
| 10. | Swastharakshan & Yog OPD | 34.24 |
| 11. | Ayyayik (Casualty) Section | 21.28 |
| 12. | Dressing & First-Aid Room, Ksharsutra Room | 7.71 |
| 13. | Dispensary | 11.20 |
| 14. | Waiting space for patients | 162.96 |
| 15. | Store | 14.40 |
| 16. | Male & Female Toilet for Patients | 19.17 |
Working Hours of OPD: 06:00 AM to 10:00 PM
IPD Block (1669.90 sq. mtr)
| S.No. | Name of the Departments | Available Area (sq. mtr) |
| 1. | Kayachikitsa Male Ward | 156.58 |
| 2. | Kayachikitsa Female Ward | 100.92 |
| 3. | Panchakarma Male Ward | 156.58 |
| 4. | Panchakarma Female Ward | 156.92 |
| 5. | Shalya Male Ward | 135.00 |
| 6. | Shalya Female Ward | 100.00 |
| 7. | Shalakya Tantra Ward | 235.00 |
| 8. | Prasooli ovum Stri Roga Ward | 235.76 |
| 9. | Kaumar Bhritiya (Bakaroga) Ward | 235.76 |
| 10. | Vish Chiktsa Ward | 50.00 |
| 11. | Doctors duty room one for each department | 49.33 |
| 12. | Nursing staff duty rooms, one in each ward | 49.33 |
| 13. | Store room for linen, etc. | 8.72 |
Operation Theatre Block (251.71 sq. mtr)
| S.No. | Name of the Departments | Available Area (sq. mtr) |
| 1. | Major Operation Theatre | 37.60 |
| 2. | Minor Operation Theatre | 22.26 |
| 3. | Kriya Kalp Room / Shalakya Operation Theatre | 32.64 |
| 4. | Labour Room with attached toilet and bath room | 32.64 |
| 5. | Neonatal care room | 4.19 |
| 6. | Central sterilisation/autoclave unit | 3.40 |
| 7. | Scrub room | 6.81 |
| 8. | Two Recovery room | 22.30 |
| 9. | Doctors duty room with attached toilet and bath room | 19.19 |
| 10. | Interns/house officer/resident doctors room with attached toilet and bath room | 59.69 |
| 11. | Nursing staff room with attached toilet and bath room | 10.99 |
Panchkarma Department (387.68 sq. mtr)
| S.No. | Name of the Departments | Available Area (sq. mtr) |
| 1. | Shehana Kalsha (Male) | 25.14 |
| 2. | Shehana Kalsha (Female) | 14.07 |
| 3. | Swedana Kalsha(Male) | 18.42 |
| 4. | Swedana Kalsha(Female) | 12.18 |
| 5. | Shirodhara Kalsha(Male) | 18.42 |
| 6. | Shirodhara Kalsha(Female) | 12.18 |
| 7. | Vamana Kalsha(Male) | 18.42 |
| 8. | Vamana Kalsha(Female) | 14.07 |
| 9. | Virechana Kalsha(Male) | 18.42 |
| 10. | Virechana Kalsha(Female) | 14.07 |
| 11. | Basti Kalsha(Male) | 13.50 |
| 12. | Basti Kalsha(Female) | 16.88 |
| 13. | Rakta Mokshana, Jalaukavacharana, Agrikarma, Prachanna etc Kalsha | 13.92 |
| 14. | Panchakarma therapist/Physician's room | 7.59 |
| 15. | Panchakarma store room | 7.44 |
| 16. | Four attached toilet-baths for males and four for females with wash basin and gayser facility in each. These will be in addition to the toilets of wards. | 162.96 |
Grand Total (3713.75 sq. mtr)
| Block Name | Total Area (sq. mtr) |
| Admin Block | 174.04 |
| OPD Block | 586.79 |
| IPD Block | 1669.90 |
| Operation Theatre Block | 251.71 |
| Panchkarma Block | 387.68 |
| Physiotherapy Unit | 177.90 |
| Clinical Laboratory | 151.88 |
| Radiology/Sonography Block | 15.00 |
| Kitchen and Canteen | 152.43 |
| Store/Mortuary Block | 51.42 |
| Grand Total Constructed Area of the Hospital | 3713.75 |
